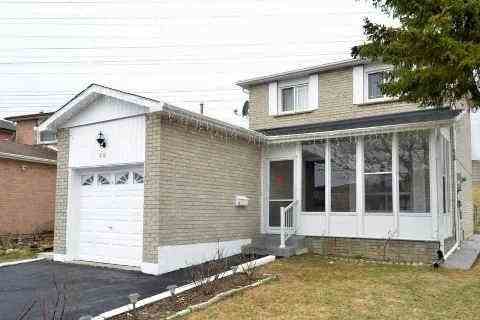Sold
Listing ID: W3257530
98 Cabernet Circ , Toronto, M9V4Z3, Ontario

| Solid Detach 2 Story Brick Home On A Huge Premium Corner Lot. Upgrades Include New Kitchen & Back Splash, Hardwood Floors, New Quality Laminates In Bedrooms, New Garage Door 2013 , Upgraded 3 Full Baths, Concrete Bkyard Patio & On Sides, New Large Laundry M/C's, New Hardwood On Stairs, New Ceramic Tiles In Bsmnt, Finished Bsmnt Apartment W/ Sep. Entrance & Painted A Fresh. Desired Toronto Location Close To Ttc Bus Stop. |
| Extras: 2 Fridges, 2 Stoves, Large Front Load Washer, Lg Front Load Dryer, Gas Heating Furnace, Cac, New Garage Door With Gdo & Remotes, All Light Fixtures & Window Coverings. |
| Listed Price | $524,900 |
| Taxes: | $2659.00 |
| DOM | 14 |
| Occupancy by: | Own+Ten |
| Address: | 98 Cabernet Circ , Toronto, M9V4Z3, Ontario |
| Lot Size: | 25.66 x 86.43 (Feet) |
| Directions/Cross Streets: | Martingrove/Steeles |
| Rooms: | 9 |
| Bedrooms: | 3 |
| Bedrooms +: | 1 |
| Kitchens: | 1 |
| Kitchens +: | 1 |
| Family Room: | N |
| Basement: | Apartment, Sep Entrance |
| Property Type: | Detached |
| Style: | 2-Storey |
| Exterior: | Brick |
| Garage Type: | Attached |
| (Parking/)Drive: | Private |
| Drive Parking Spaces: | 3 |
| Pool: | None |
| Approximatly Square Footage: | 1500-2000 |
| Fireplace/Stove: | N |
| Heat Source: | Gas |
| Heat Type: | Forced Air |
| Central Air Conditioning: | Cent |
| Sewers: | Sewers |
| Water: | Municipal |
| Utilities-Cable: | A |
| Utilities-Hydro: | Y |
| Utilities-Sewers: | Y |
| Utilities-Gas: | Y |
| Utilities-Municipal Water: | Y |
| Utilities-Telephone: | A |
| Although the information displayed is believed to be accurate, no warranties or representations are made of any kind. |
| HOMELIFE SUPERSTARS REAL ESTATE LIMITED, BROKERAGE |
|
|

LALIT KAPIL
Sales Representative
Dir:
416-558-2615
Bus:
416-740-4000
Fax:
416-740-8314
| Email a Friend |
Jump To:
At a Glance:
| Type: | Freehold - Detached |
| Area: | Toronto |
| Municipality: | Toronto |
| Neighbourhood: | West Humber-Clairville |
| Style: | 2-Storey |
| Lot Size: | 25.66 x 86.43(Feet) |
| Tax: | $2,659 |
| Beds: | 3+1 |
| Baths: | 3 |
| Fireplace: | N |
| Pool: | None |
Locatin Map:



