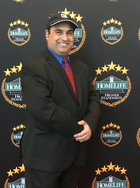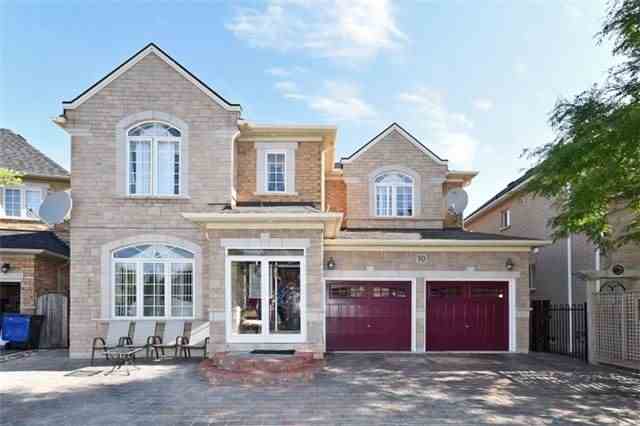Sold
Listing ID: W3589924
10 Prue Crt , Brampton, L6P 1P8, Ontario
| Impeccable Detach House On Premium Ravine Lot << In High Demand - Vales Of Castlemore >> 4 + 3 Bedrms 6 Washrms >> Approx 4600 Sq.Ft Of Living Space Inc. Bsmt << Living/Dining/Family/Den All R Sep Rooms >> 9Ft Ceiling Main Fl !! Coffered Ceiling In Master Brm!! Designer Huge Kitchen !! S/S Appliances !! Walkout 3 Br & 2 Wr Basement !! Designer Wooden Deck !! $100,000+ Spent On Recent Upgrades << New Roof, New Paint >> Walk To Plaza !! Show & Sell >> |
| Mortgage: *** New Roof ( Aug-2016)** New Paint ** Exterior Paint & Landscaping ** |
| Extras: Beautiful Pond At Back !! Stone Interlocking In Front & Backyard !! Granite Kitchen Countertopb!! 2 Fridges, 2 Stoves,B/I D/W, Washer, Dryer, Cac, Furnace, All Elf's & Much More !! Walk Out Finished Bsmt Wz 3 Br !! See Virtual Tour > |
| Listed Price | $949,900 |
| Taxes: | $6943.00 |
| DOM | 26 |
| Occupancy by: | Owner |
| Address: | 10 Prue Crt , Brampton, L6P 1P8, Ontario |
| Lot Size: | 40.51 x 114.00 (Feet) |
| Directions/Cross Streets: | Castlemore/Airport |
| Rooms: | 10 |
| Rooms +: | 2 |
| Bedrooms: | 4 |
| Bedrooms +: | 3 |
| Kitchens: | 1 |
| Kitchens +: | 1 |
| Family Room: | Y |
| Basement: | Fin W/O |
| Approximatly Age: | 6-15 |
| Property Type: | Detached |
| Style: | 2-Storey |
| Exterior: | Brick |
| Garage Type: | Built-In |
| (Parking/)Drive: | Pvt Double |
| Drive Parking Spaces: | 6 |
| Pool: | None |
| Other Structures: | Garden Shed |
| Approximatly Age: | 6-15 |
| Approximatly Square Footage: | 3000-3500 |
| Property Features: | Fenced Yard, Hospital, Lake/Pond/River, Public Transit, Ravine, School |
| Fireplace/Stove: | Y |
| Heat Source: | Gas |
| Heat Type: | Forced Air |
| Central Air Conditioning: | Central Air |
| Central Vac: | Y |
| Laundry Level: | Main |
| Sewers: | Sewers |
| Water: | Municipal |
| Although the information displayed is believed to be accurate, no warranties or representations are made of any kind. |
| HOMELIFE SUPERSTARS REAL ESTATE LIMITED, BROKERAGE |
|
|

LALIT KAPIL
Sales Representative
Dir:
416-558-2615
Bus:
416-740-4000
Fax:
416-740-8314
| Virtual Tour | Email a Friend |
Jump To:
At a Glance:
| Type: | Freehold - Detached |
| Area: | Peel |
| Municipality: | Brampton |
| Neighbourhood: | Vales of Castlemore |
| Style: | 2-Storey |
| Lot Size: | 40.51 x 114.00(Feet) |
| Approximate Age: | 6-15 |
| Tax: | $6,943 |
| Beds: | 4+3 |
| Baths: | 6 |
| Fireplace: | Y |
| Pool: | None |
Locatin Map:














