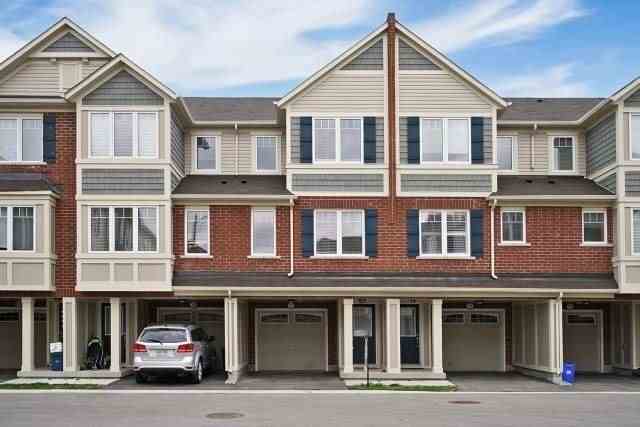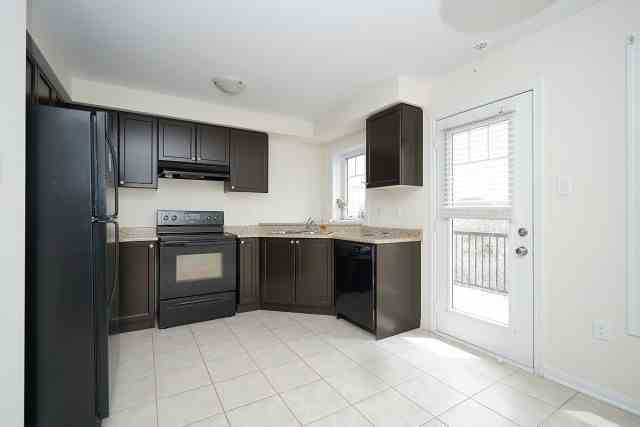Sold
Listing ID: W4550373
6020 Derry Rd , Unit 71, Milton, L9T8L6, Ontario
| Immaculate Mattamy Urban Townhouse Backing Onto A Ravine. **Upgraded Living Space ** Professionally Installed Wooden Floor In All Rooms ** This Trendy Unit Is Fully Upgraded. W/O To Balcony W/Ravine View. The Ground Level Features The Main Entrance (Upgraded Tiles) As Well In The Powder Room, Den ** Garage Door Access And W/O To Private Patio, Modern Espresso Colored Kitchen** Close To All Amenities, Plazas, Major Banks !! |
| Extras: Stove, Fridge, B/I Dishwasher, Washer, Dryer, Cac, Window Coverings. All Elf. Amazing Views From 2nd Storey Balcony Overlooking The Ravine - Making It Perfect For Kids To Play !! Close To Milton Gen. Hospital !!! Shopping Plazas !!! Hwy 401 |
| Listed Price | $599,000 |
| Taxes: | $2676.87 |
| DOM | 44 |
| Occupancy by: | Owner |
| Address: | 6020 Derry Rd , Unit 71, Milton, L9T8L6, Ontario |
| Apt/Unit: | 71 |
| Lot Size: | 15.75 x 60.93 (Feet) |
| Directions/Cross Streets: | Derry Rd/ Tremaine |
| Rooms: | 7 |
| Bedrooms: | 3 |
| Bedrooms +: | 1 |
| Kitchens: | 1 |
| Family Room: | Y |
| Basement: | Fin W/O |
| Property Type: | Att/Row/Twnhouse |
| Style: | 3-Storey |
| Exterior: | Brick, Vinyl Siding |
| Garage Type: | Built-In |
| (Parking/)Drive: | Private |
| Drive Parking Spaces: | 1 |
| Pool: | None |
| Approximatly Square Footage: | 1500-2000 |
| Property Features: | Hospital, Park, Public Transit, Ravine, School |
| Fireplace/Stove: | N |
| Heat Source: | Gas |
| Heat Type: | Forced Air |
| Central Air Conditioning: | Central Air |
| Laundry Level: | Main |
| Sewers: | Sewers |
| Water: | Municipal |
| Although the information displayed is believed to be accurate, no warranties or representations are made of any kind. |
| HOMELIFE SUPERSTARS REAL ESTATE LIMITED, BROKERAGE |
|
|

LALIT KAPIL
Sales Representative
Dir:
416-558-2615
Bus:
416-740-4000
Fax:
416-740-8314
| Email a Friend |
Jump To:
At a Glance:
| Type: | Freehold - Att/Row/Twnhouse |
| Area: | Halton |
| Municipality: | Milton |
| Neighbourhood: | Harrison |
| Style: | 3-Storey |
| Lot Size: | 15.75 x 60.93(Feet) |
| Tax: | $2,676.87 |
| Beds: | 3+1 |
| Baths: | 3 |
| Fireplace: | N |
| Pool: | None |
Locatin Map:







































