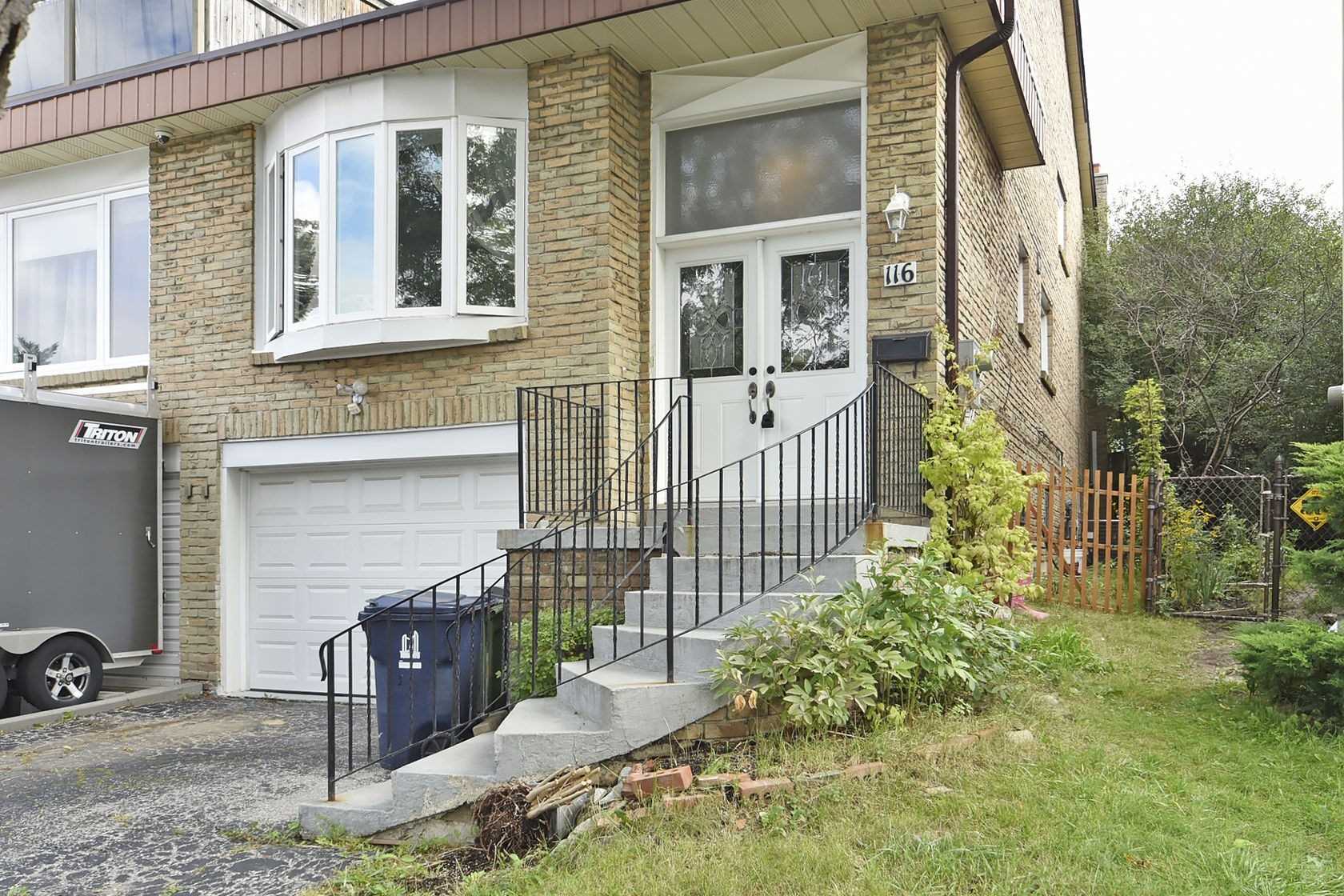Sold
Listing ID: C5383096
116 Robert Hicks Dr , Toronto, M2R3R4, Ontario
| L-A-R-G-E-S-T Model Spacious 4+2 Br ! One Of The Larger Semis In The Area, Feels Like A Detached! In Quiet, Sought After Neighbourhood! Huge Wood Deck! Large Master Br W/ Ensuite Bath, & Walk-In Closet. Large Living/Family/Great Room.Basement Apartment W/Separate Entrance (Thru Garage). New Garage Door(2014), New Roof(2016).New Flooring (2021).New Paint (2021) Walking To Public Transit, Shopping, School. Minutes To 401, 407 *** |
| Extras: Ss Fridge, Ss Stove,Ss Rangehood, Washer & Dryer, Fridge & Stove(Bsmnt). All Elfs & Windows Coverings. Garage Door Opener. New Front Door (2013).13Ft Foyer W/Dble Entry Drs,125 Amp(01),Unique W/O To H-U-G-E Deck In Backyard !! |
| Listed Price | $1,179,900 |
| Taxes: | $3472.28 |
| DOM | 10 |
| Occupancy by: | Owner |
| Address: | 116 Robert Hicks Dr , Toronto, M2R3R4, Ontario |
| Lot Size: | 25.02 x 92.61 (Feet) |
| Directions/Cross Streets: | Finch/Dufferin/Steeles |
| Rooms: | 7 |
| Rooms +: | 2 |
| Bedrooms: | 4 |
| Bedrooms +: | 2 |
| Kitchens: | 1 |
| Kitchens +: | 1 |
| Family Room: | Y |
| Basement: | Apartment, Sep Entrance |
| Property Type: | Semi-Detached |
| Style: | 2-Storey |
| Exterior: | Brick |
| Garage Type: | Built-In |
| (Parking/)Drive: | Private |
| Drive Parking Spaces: | 3 |
| Pool: | None |
| Approximatly Square Footage: | 2000-2500 |
| Property Features: | Park, Public Transit, School |
| Fireplace/Stove: | N |
| Heat Source: | Gas |
| Heat Type: | Forced Air |
| Central Air Conditioning: | Central Air |
| Sewers: | Sewers |
| Water: | Municipal |
| Although the information displayed is believed to be accurate, no warranties or representations are made of any kind. |
| HOMELIFE SUPERSTARS REAL ESTATE LIMITED, BROKERAGE |
|
|

LALIT KAPIL
Sales Representative
Dir:
416-558-2615
Bus:
416-740-4000
Fax:
416-740-8314
| Virtual Tour | Email a Friend |
Jump To:
At a Glance:
| Type: | Freehold - Semi-Detached |
| Area: | Toronto |
| Municipality: | Toronto |
| Neighbourhood: | Westminster-Branson |
| Style: | 2-Storey |
| Lot Size: | 25.02 x 92.61(Feet) |
| Tax: | $3,472.28 |
| Beds: | 4+2 |
| Baths: | 4 |
| Fireplace: | N |
| Pool: | None |
Locatin Map:


























