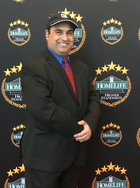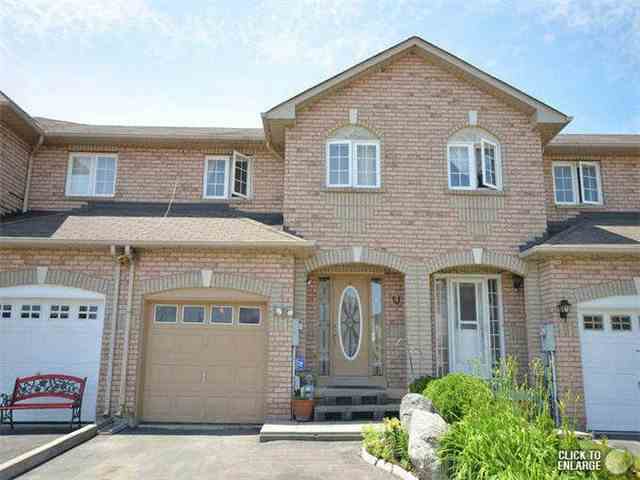Sold
Listing ID: W3237742
5 Manett Cres , Brampton, L6X4X4, Ontario
| Extra Luxurious & Spacious 3 Bdrm + 4 Washrooms Freehold/Exec Townhouse Close To All Amenities + Hwys + Unique Location ** Over $ 50,000 Spent On Five Star Upgrades : All Washrooms Top Of Line Upgrades, Kitchen Aid Appliances , Upgraded Light Fixtures In Whole House Large Master Br With 5Pc En Suite With Ikea Cabinets & Shelves In Closet For Xtra Storage + Finished Basement, All Stone Patio + Fenced Lot. 5 Cars Parking !!! Affordable Ownership Awaits You !!! |
| Mortgage: ** A True Pride Of Ownership, Fully Upgraded 3 Bedroom T/House In A Very Demanding Area Of Brampton ** Visit Virtual Tour For Greater View * |
| Extras: S/S Refrigerator, S/S Stove, S/S Dishwasher + B/I Microwave. All Elf's ,Walk To All Major Amenities: Wal-Mart, Rona, Fortinos, Tim Horton's, Canadian Passport Office, Indian Consulate Services, Minutes From Hwy 410; Go Bus,Brampton Transit |
| Listed Price | $399,900 |
| Taxes: | $3320.29 |
| DOM | 4 |
| Occupancy by: | Owner |
| Address: | 5 Manett Cres , Brampton, L6X4X4, Ontario |
| Lot Size: | 22.65 x 99.43 (Feet) |
| Directions/Cross Streets: | Hwy 10/ Bovaird & Gillingham |
| Rooms: | 8 |
| Rooms +: | 1 |
| Bedrooms: | 3 |
| Bedrooms +: | 1 |
| Kitchens: | 1 |
| Family Room: | N |
| Basement: | Finished |
| Approximatly Age: | 6-15 |
| Property Type: | Att/Row/Twnhouse |
| Style: | 2-Storey |
| Exterior: | Brick |
| Garage Type: | Attached |
| (Parking/)Drive: | Private |
| Drive Parking Spaces: | 4 |
| Pool: | None |
| Approximatly Age: | 6-15 |
| Property Features: | Fenced Yard, Hospital, Park, Public Transit, School |
| Fireplace/Stove: | N |
| Heat Source: | Gas |
| Heat Type: | Forced Air |
| Central Air Conditioning: | Cent |
| Sewers: | Sewers |
| Water: | Municipal |
| Although the information displayed is believed to be accurate, no warranties or representations are made of any kind. |
| HOMELIFE SUPERSTARS REAL ESTATE LIMITED, BROKERAGE |
|
|

LALIT KAPIL
Sales Representative
Dir:
416-558-2615
Bus:
416-740-4000
Fax:
416-740-8314
| Virtual Tour | Email a Friend |
Jump To:
At a Glance:
| Type: | Freehold - Att/Row/Twnhouse |
| Area: | Peel |
| Municipality: | Brampton |
| Neighbourhood: | Bram West |
| Style: | 2-Storey |
| Lot Size: | 22.65 x 99.43(Feet) |
| Approximate Age: | 6-15 |
| Tax: | $3,320.29 |
| Beds: | 3+1 |
| Baths: | 4 |
| Fireplace: | N |
| Pool: | None |
Locatin Map:














