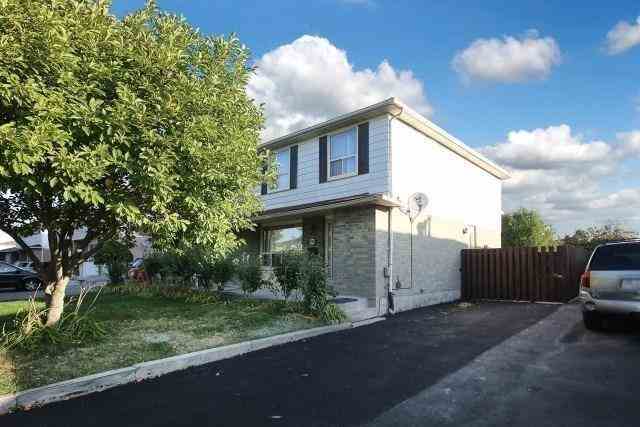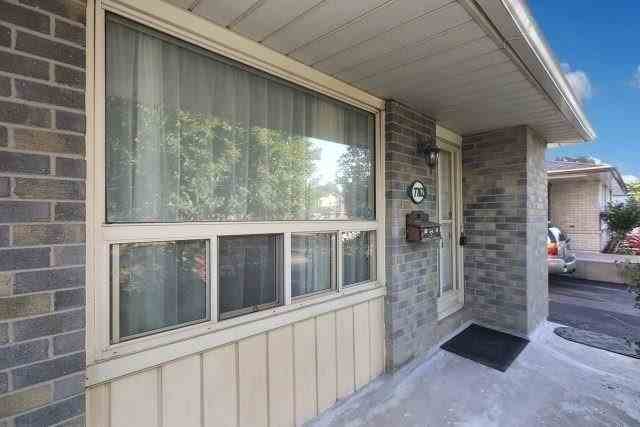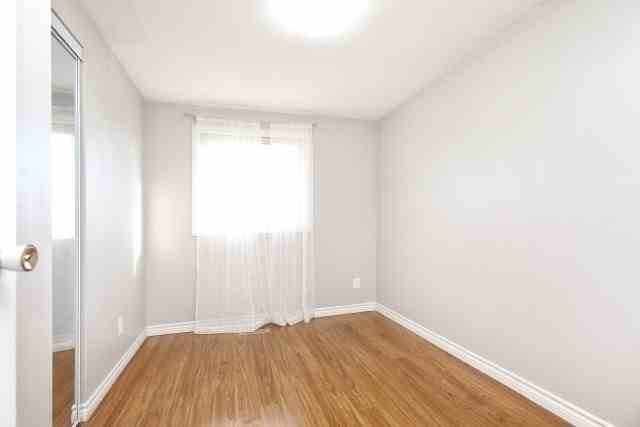Sold
Listing ID: W4617795
7762 Anaka Dr , Mississauga, L4T 3H7, Ontario
| Immaculatel Home Features: 4+1 Bedrooms,3 Washrooms,2 Kitchens. Fully Renovated From Top To Bottom. Good Size Living Room Spacious Formal Dining Room. Brand New Modern Expresso Kitchen W/ Eat In Area & W/O To The Side Of The House. Upper Floor W/ Brand New Laminate Flooring In All 4 Bdrms & Hallway. Upgraded Bathrooms,All New Mirror Closets,Pot Lights.Beautiful Huge Backyard ,Separate Entrance To Basement. Walk To Schools, Westwood Mall & Worship Places !!! |
| Extras: New S/S Refrigerator, Brand New S/S Stove, New S/S Fan Hood, New Dishwasher, One Refrigerator & Stove In Bsmnt, Washer, Dryer. All Elf's & Window Coverings, Cac *** Must Be Seen*** Thousands $$$$ Spent On Upgrades*** Visit Virtual Tour ** |
| Listed Price | $724,900 |
| Taxes: | $2917.25 |
| DOM | 17 |
| Occupancy by: | Owner |
| Address: | 7762 Anaka Dr , Mississauga, L4T 3H7, Ontario |
| Lot Size: | 30.00 x 125.00 (Feet) |
| Directions/Cross Streets: | Goreway/Brandon Gate |
| Rooms: | 7 |
| Bedrooms: | 4 |
| Bedrooms +: | 1 |
| Kitchens: | 1 |
| Kitchens +: | 1 |
| Family Room: | N |
| Basement: | Finished, Sep Entrance |
| Property Type: | Semi-Detached |
| Style: | 2-Storey |
| Exterior: | Alum Siding, Brick |
| Garage Type: | None |
| (Parking/)Drive: | Private |
| Drive Parking Spaces: | 5 |
| Pool: | None |
| Fireplace/Stove: | N |
| Heat Source: | Gas |
| Heat Type: | Forced Air |
| Central Air Conditioning: | Central Air |
| Laundry Level: | Lower |
| Sewers: | Sewers |
| Water: | Municipal |
| Utilities-Hydro: | Y |
| Utilities-Gas: | Y |
| Utilities-Municipal Water: | Y |
| Although the information displayed is believed to be accurate, no warranties or representations are made of any kind. |
| HOMELIFE SUPERSTARS REAL ESTATE LIMITED, BROKERAGE |
|
|

LALIT KAPIL
Sales Representative
Dir:
416-558-2615
Bus:
416-740-4000
Fax:
416-740-8314
| Virtual Tour | Email a Friend |
Jump To:
At a Glance:
| Type: | Freehold - Semi-Detached |
| Area: | Peel |
| Municipality: | Mississauga |
| Neighbourhood: | Malton |
| Style: | 2-Storey |
| Lot Size: | 30.00 x 125.00(Feet) |
| Tax: | $2,917.25 |
| Beds: | 4+1 |
| Baths: | 3 |
| Fireplace: | N |
| Pool: | None |
Locatin Map:























