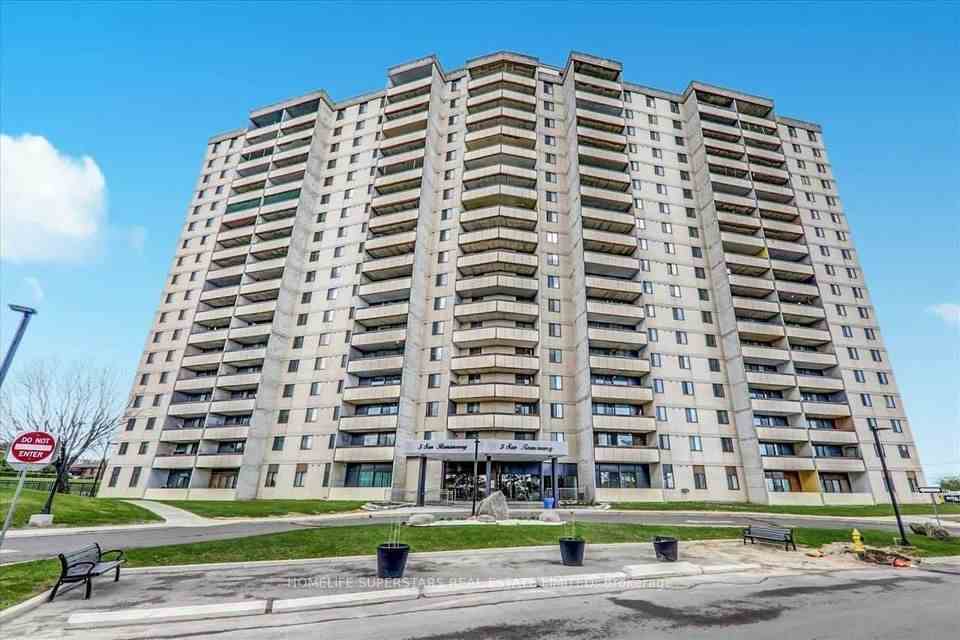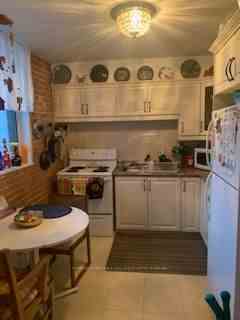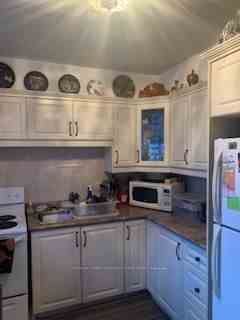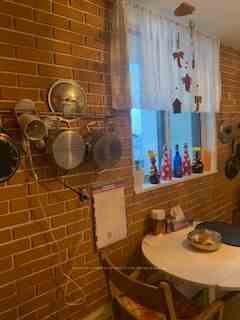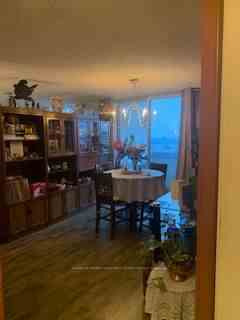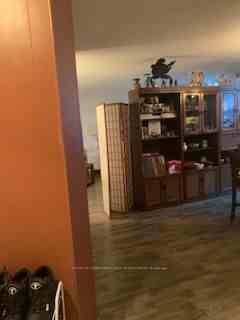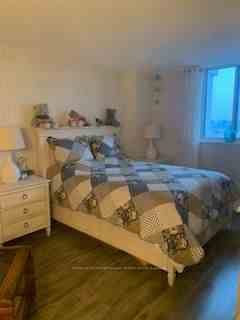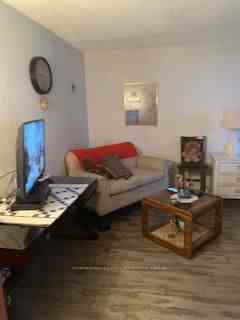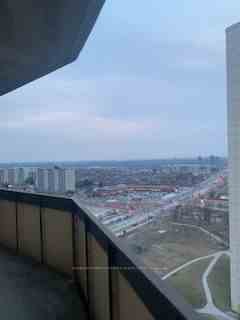$399,999
Available - For Sale
Listing ID: W8111834
5 San Romano Way , Unit 1908, Toronto, M3N 2Y4, Ontario
| Renovated and very sapcious condo with lots of space and closets. Penthouse with a panoramic view of the city. The only condo with large kitchen window overlooking the balcony. Large wrap around balcony from the dining room to the kitchen. Etra large living room with space for another room. Breath taking view both North and South West sides. Walking distance to malls and all amenities. Steet Bus service coming very soon. Internet and cable are included in maintenace fees. |
| Extras: Fridge, Stove, Washer and Dryer |
| Price | $399,999 |
| Taxes: | $780.27 |
| Maintenance Fee: | 640.76 |
| Occupancy by: | Owner |
| Address: | 5 San Romano Way , Unit 1908, Toronto, M3N 2Y4, Ontario |
| Province/State: | Ontario |
| Property Management | Dove Square Management |
| Condo Corporation No | YCC |
| Level | 19 |
| Unit No | 08 |
| Directions/Cross Streets: | Jane/Finch |
| Rooms: | 4 |
| Bedrooms: | 1 |
| Bedrooms +: | |
| Kitchens: | 1 |
| Family Room: | N |
| Basement: | None |
| Property Type: | Condo Apt |
| Style: | Apartment |
| Exterior: | Brick Front, Concrete |
| Garage Type: | Underground |
| Garage(/Parking)Space: | 1.00 |
| Drive Parking Spaces: | 1 |
| Park #1 | |
| Parking Type: | Exclusive |
| Legal Description: | 1 |
| Exposure: | E |
| Balcony: | Open |
| Locker: | Common |
| Pet Permited: | Restrict |
| Approximatly Square Footage: | 900-999 |
| Maintenance: | 640.76 |
| Water Included: | Y |
| Cabel TV Included: | Y |
| Common Elements Included: | Y |
| Heat Included: | Y |
| Parking Included: | Y |
| Building Insurance Included: | Y |
| Fireplace/Stove: | N |
| Heat Source: | Gas |
| Heat Type: | Water |
| Central Air Conditioning: | None |
| Laundry Level: | Main |
| Ensuite Laundry: | Y |
$
%
Years
This calculator is for demonstration purposes only. Always consult a professional
financial advisor before making personal financial decisions.
| Although the information displayed is believed to be accurate, no warranties or representations are made of any kind. |
| HOMELIFE SUPERSTARS REAL ESTATE LIMITED |
|
|

LALIT KAPIL
Sales Representative
Dir:
416-558-2615
Bus:
416-740-4000
Fax:
416-740-8314
| Book Showing | Email a Friend |
Jump To:
At a Glance:
| Type: | Condo - Condo Apt |
| Area: | Toronto |
| Municipality: | Toronto |
| Neighbourhood: | Black Creek |
| Style: | Apartment |
| Tax: | $780.27 |
| Maintenance Fee: | $640.76 |
| Beds: | 1 |
| Baths: | 1 |
| Garage: | 1 |
| Fireplace: | N |
Locatin Map:
Payment Calculator:

