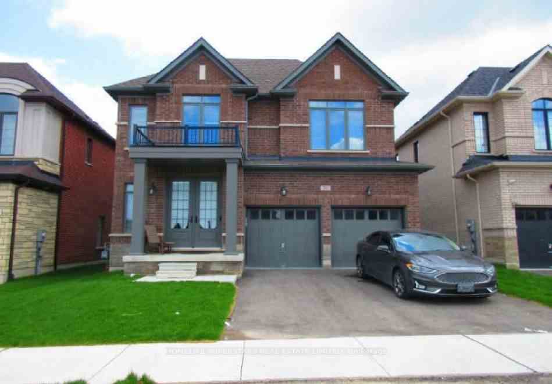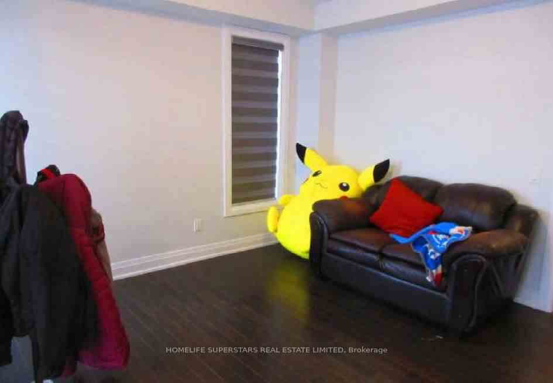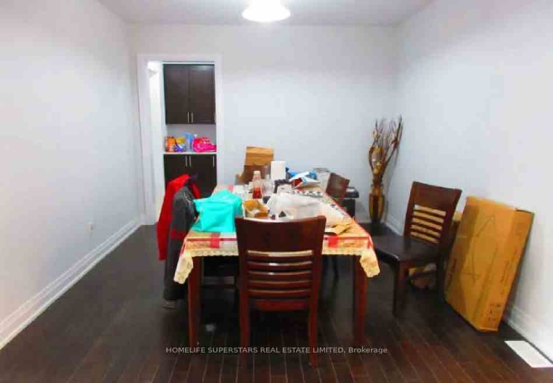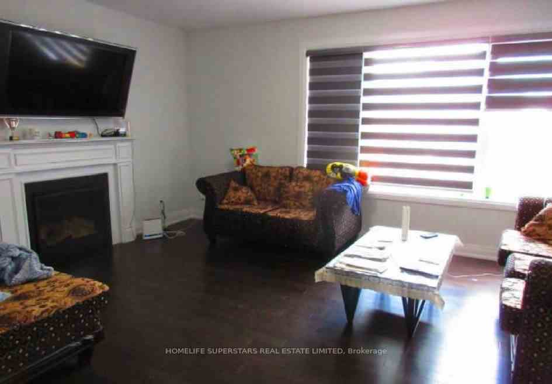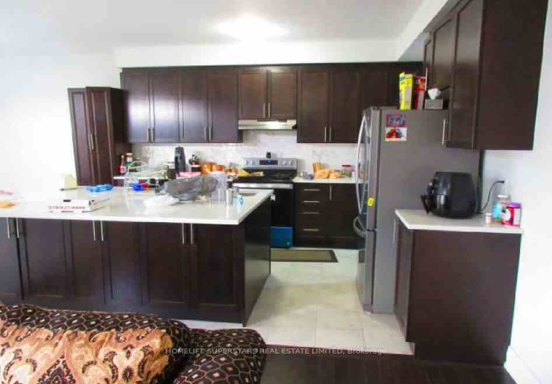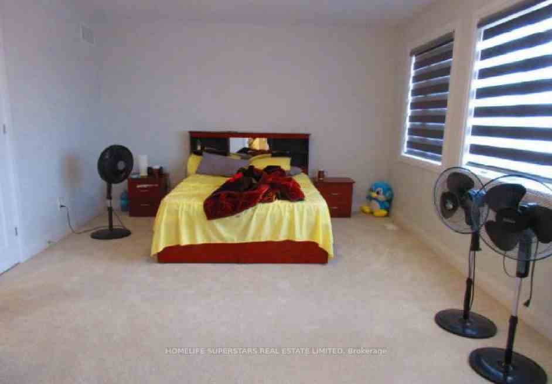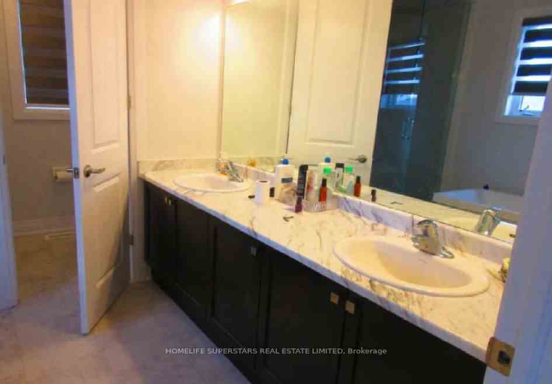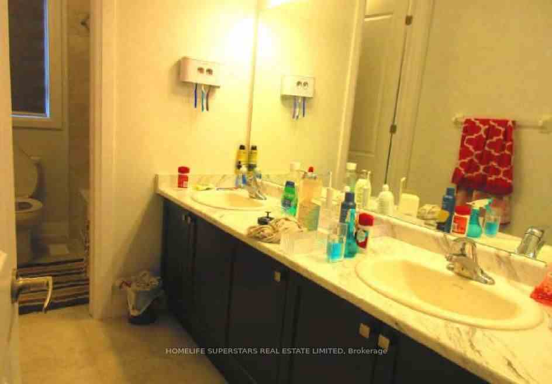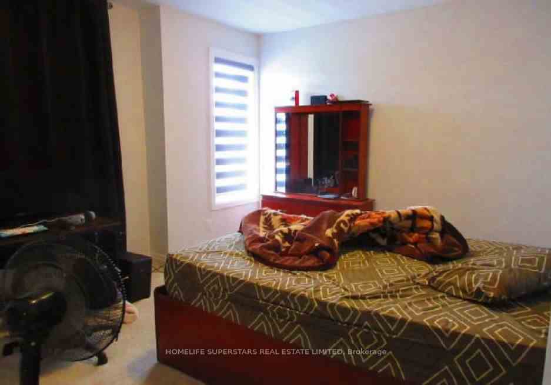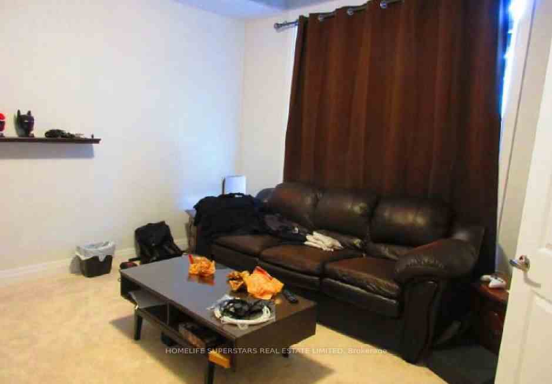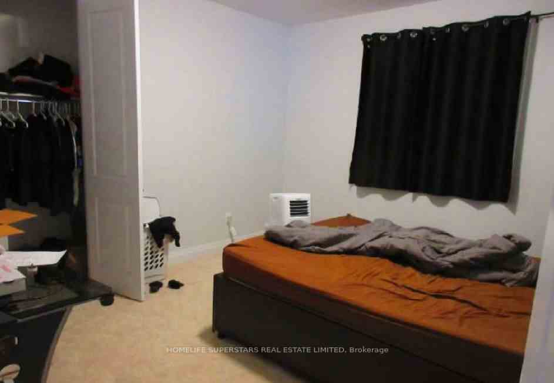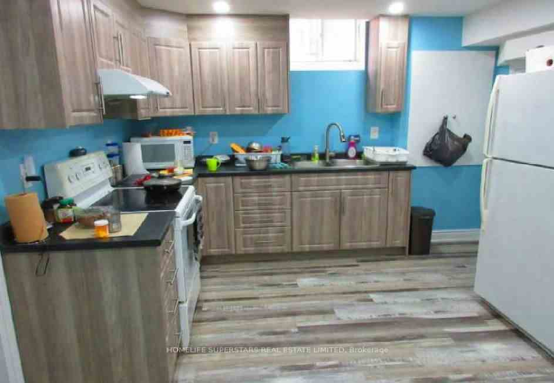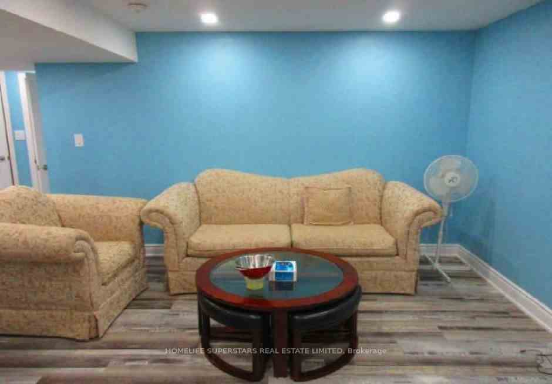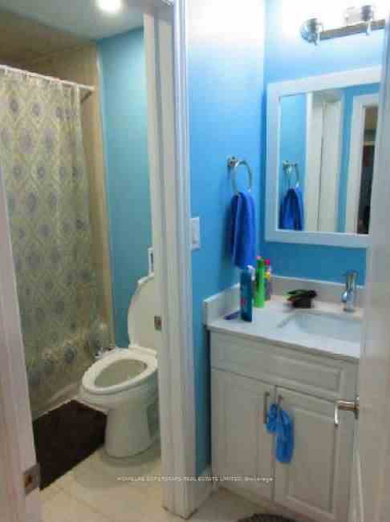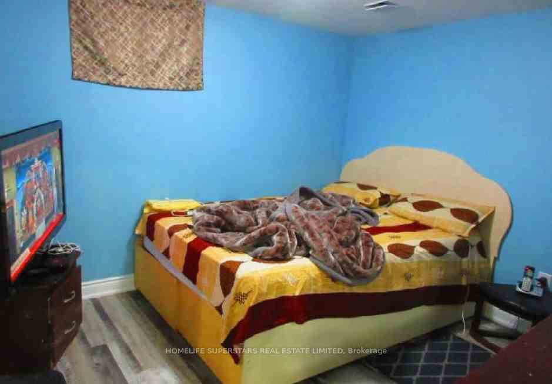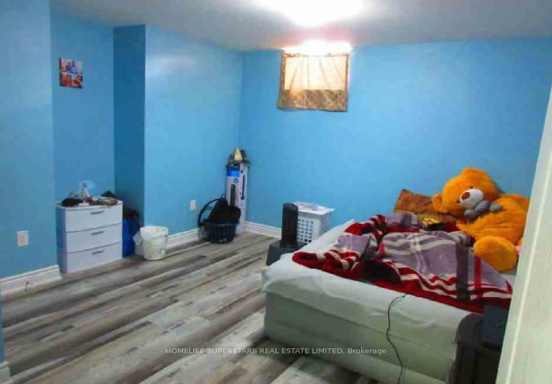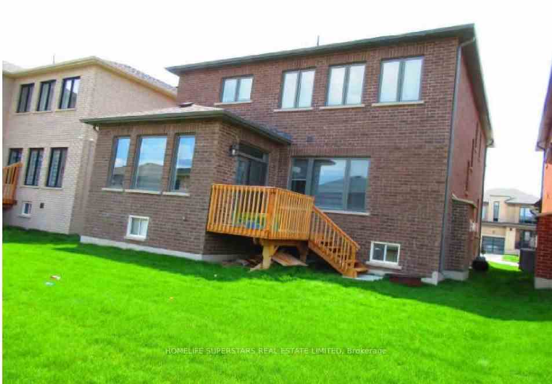$1,099,999
Available - For Sale
Listing ID: X8249856
795 Queenston Blvd , Woodstock, N4T 0N1, Ontario
| This Detached Home Features Amazing Layout With Large Living Room, Separate Dining Room & Separate Family Room. Open Concept Modern Kitchen With Extended Breakfast Bar. Separate Breakfast Area With Walk Out To Deck. Prime Bedroom With Attached 5 PC Bath & WI Closet. 2nd Floor Laundry. Sepearate Entrance To The 2 Bedroom Bedroom Basement Apartment. (Built in 2022). 2765 SQ FT + 1267 Basement Apartment. Close to All Amenities, Parks, Schools. |
| Extras: S/S Fridge, S/S Stove, S/S Dishwasher, Washer & Dryer. All Elfs, All Window Coverings. Broadloom Where Laid (Fridge & Stove In The Basement) |
| Price | $1,099,999 |
| Taxes: | $6200.00 |
| DOM | 12 |
| Occupancy by: | Own+Ten |
| Address: | 795 Queenston Blvd , Woodstock, N4T 0N1, Ontario |
| Lot Size: | 42.41 x 110.14 (Feet) |
| Directions/Cross Streets: | Oxford Rd 17 |
| Rooms: | 12 |
| Bedrooms: | 4 |
| Bedrooms +: | 3 |
| Kitchens: | 1 |
| Kitchens +: | 1 |
| Family Room: | Y |
| Basement: | Apartment |
| Approximatly Age: | 0-5 |
| Property Type: | Detached |
| Style: | 2-Storey |
| Exterior: | Brick, Stone |
| Garage Type: | Built-In |
| (Parking/)Drive: | Pvt Double |
| Drive Parking Spaces: | 2 |
| Pool: | None |
| Approximatly Age: | 0-5 |
| Approximatly Square Footage: | 2500-3000 |
| Property Features: | School |
| Fireplace/Stove: | Y |
| Heat Source: | Gas |
| Heat Type: | Forced Air |
| Central Air Conditioning: | Central Air |
| Laundry Level: | Upper |
| Elevator Lift: | N |
| Sewers: | Sewers |
| Water: | Municipal |
| Utilities-Cable: | Y |
| Utilities-Hydro: | Y |
| Utilities-Sewers: | Y |
| Utilities-Gas: | Y |
| Utilities-Municipal Water: | Y |
| Utilities-Telephone: | Y |
$
%
Years
This calculator is for demonstration purposes only. Always consult a professional
financial advisor before making personal financial decisions.
| Although the information displayed is believed to be accurate, no warranties or representations are made of any kind. |
| HOMELIFE SUPERSTARS REAL ESTATE LIMITED |
|
|

LALIT KAPIL
Sales Representative
Dir:
416-558-2615
Bus:
416-740-4000
Fax:
416-740-8314
| Book Showing | Email a Friend |
Jump To:
At a Glance:
| Type: | Freehold - Detached |
| Area: | Oxford |
| Municipality: | Woodstock |
| Style: | 2-Storey |
| Lot Size: | 42.41 x 110.14(Feet) |
| Approximate Age: | 0-5 |
| Tax: | $6,200 |
| Beds: | 4+3 |
| Baths: | 4 |
| Fireplace: | Y |
| Pool: | None |
Locatin Map:
Payment Calculator:

