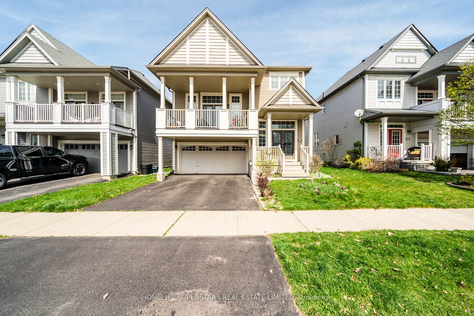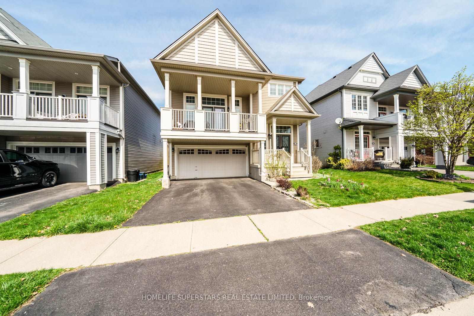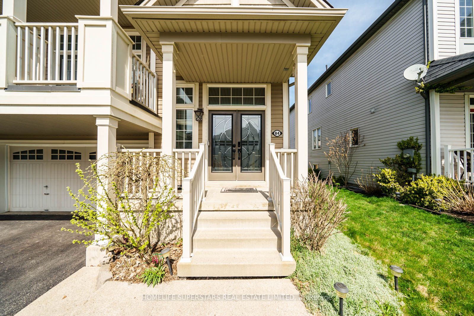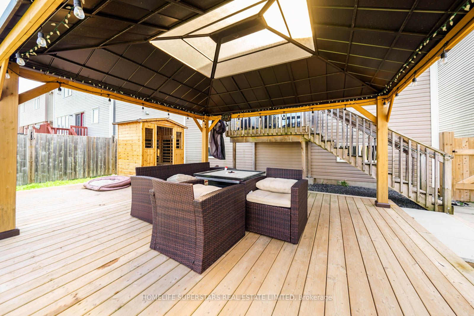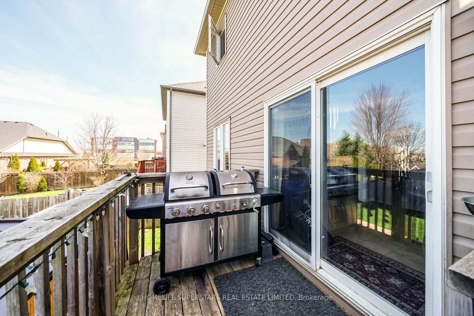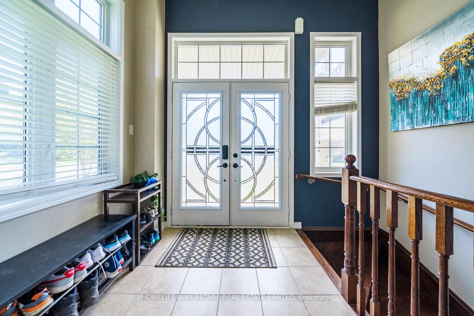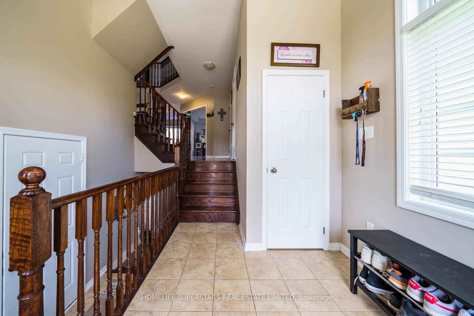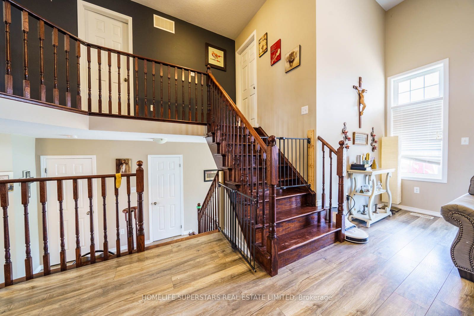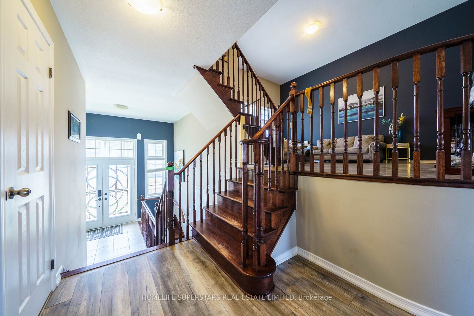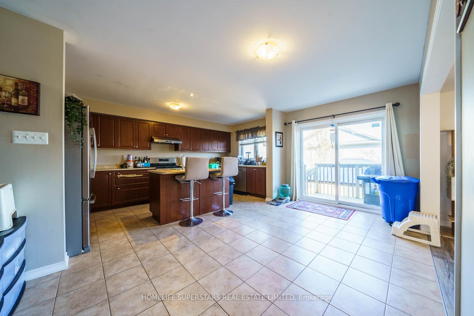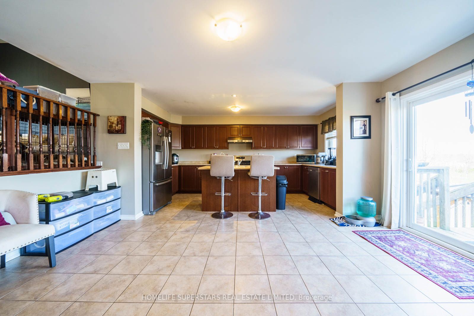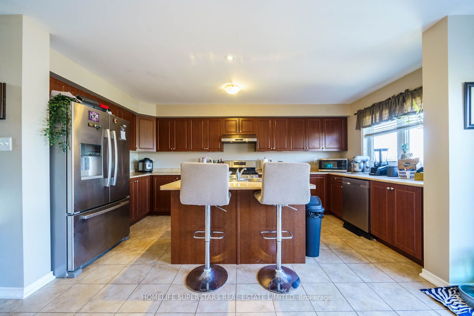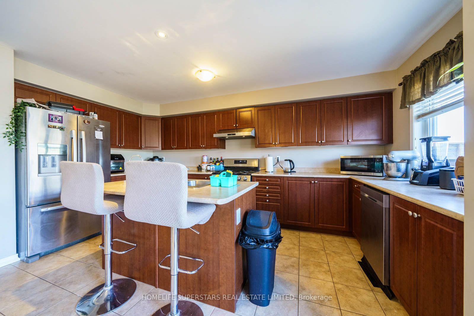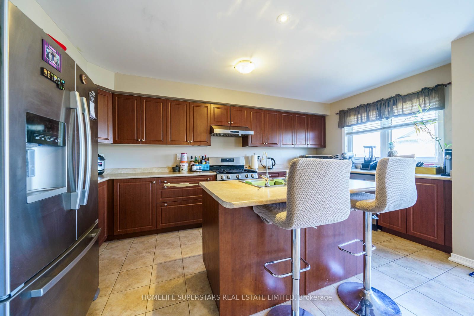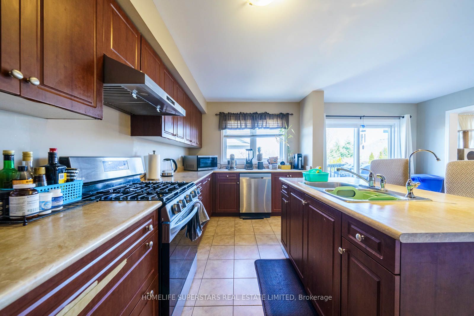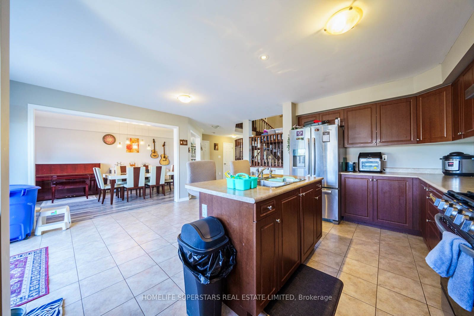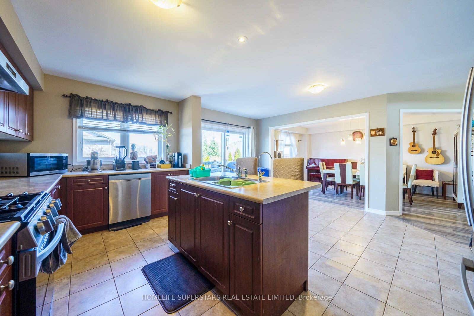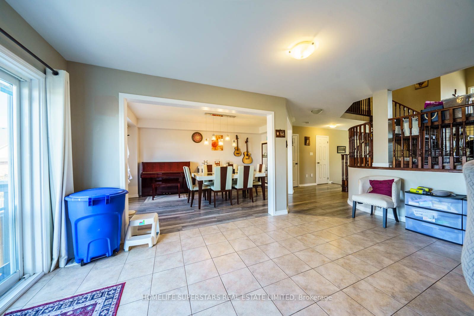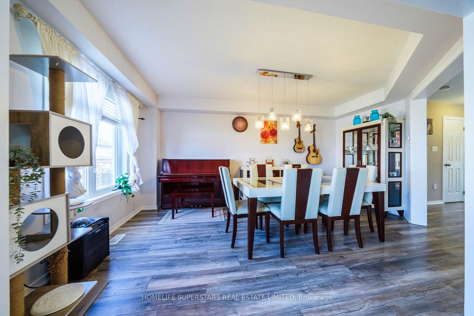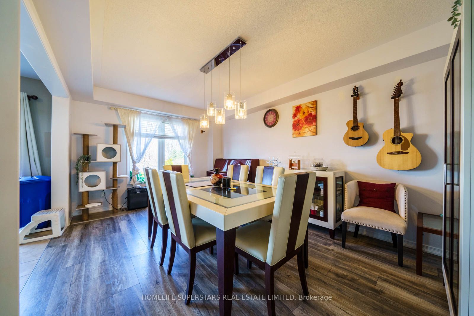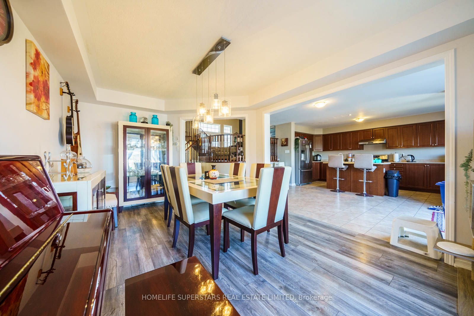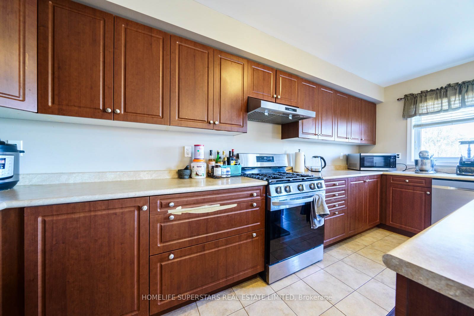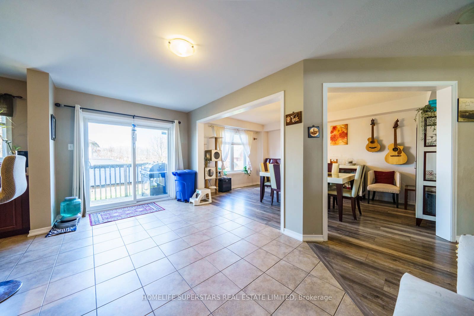$899,900
Available - For Sale
Listing ID: X8250452
84 Lambert Cres , Brantford, N3T 0E9, Ontario
| Rare Opportunity To Own This Most Captivating Family Home Offering A Harmonious Blend of Style Comfort and Elegance In One Of The Most Coveted Neighbourhood Of Empire Wyndfield Community.. Very Close Distance to Trails,Parks and Schools. Double Door Entry, Brand New Front Door .9ft Ceilings and Open Concept Main Floor. Separate Living Room or You Can Make it as Formal Dining Room.Very well Designed Eat-in Kitchen With Centre Island and Breakfast /Dining area with Ceramic Floors and Walk-out to Beautiful Landscaped Backyard With Huge Deck. Oak Stairs From Main Floor Lead you to the Huge Family Room Like Gem In Between the Main Floor and Second Floor .Enjoy Your Sunlight on Another Deck leading From The Family Room .Second Level Host 3 Cozy Bedrooms With Master bedroom Having Own 4 Piece Bath. ,New Stainless Steel Gas Stove, Stainless Steel Fridge,. Brand new Stainless Steel Range Hood .Brand New Washer and Dryer. New Fridge In The Basement .Newly Built 2 Bedroom Legal Basement Approved with City Of Brantford . Huge Bedroom , Full Washroom ,Living Area and Study Room which can be used as Additional Bedroom .:10 minute drive from 403.Close to all amenities. Short distance to grocery stores, plaza & transit. Quick access to HWY 403. |
| Mortgage: Treat as clear |
| Price | $899,900 |
| Taxes: | $5081.81 |
| DOM | 16 |
| Occupancy by: | Owner |
| Address: | 84 Lambert Cres , Brantford, N3T 0E9, Ontario |
| Lot Size: | 42.29 x 114.83 (Feet) |
| Directions/Cross Streets: | Blackburn Dr & Conklin Rd |
| Rooms: | 11 |
| Bedrooms: | 3 |
| Bedrooms +: | 2 |
| Kitchens: | 1 |
| Family Room: | Y |
| Basement: | Finished |
| Property Type: | Detached |
| Style: | 2-Storey |
| Exterior: | Vinyl Siding |
| Garage Type: | Attached |
| (Parking/)Drive: | Private |
| Drive Parking Spaces: | 2 |
| Pool: | None |
| Fireplace/Stove: | N |
| Heat Source: | Gas |
| Heat Type: | Forced Air |
| Central Air Conditioning: | Central Air |
| Sewers: | Sewers |
| Water: | Municipal |
$
%
Years
This calculator is for demonstration purposes only. Always consult a professional
financial advisor before making personal financial decisions.
| Although the information displayed is believed to be accurate, no warranties or representations are made of any kind. |
| HOMELIFE SUPERSTARS REAL ESTATE LIMITED |
|
|
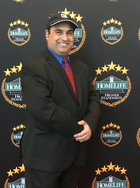
LALIT KAPIL
Sales Representative
Dir:
416-558-2615
Bus:
416-740-4000
Fax:
416-740-8314
| Virtual Tour | Book Showing | Email a Friend |
Jump To:
At a Glance:
| Type: | Freehold - Detached |
| Area: | Brantford |
| Municipality: | Brantford |
| Style: | 2-Storey |
| Lot Size: | 42.29 x 114.83(Feet) |
| Tax: | $5,081.81 |
| Beds: | 3+2 |
| Baths: | 4 |
| Fireplace: | N |
| Pool: | None |
Locatin Map:
Payment Calculator:

