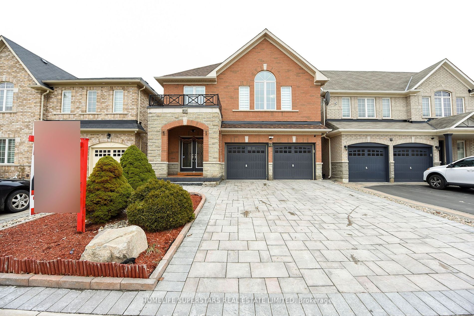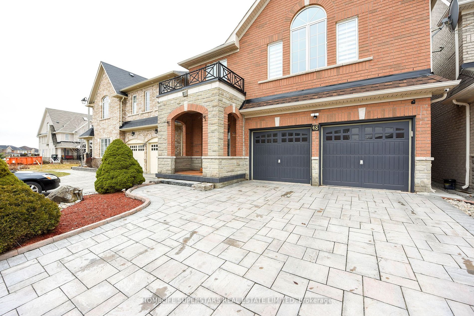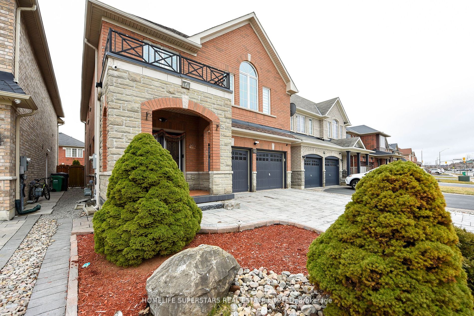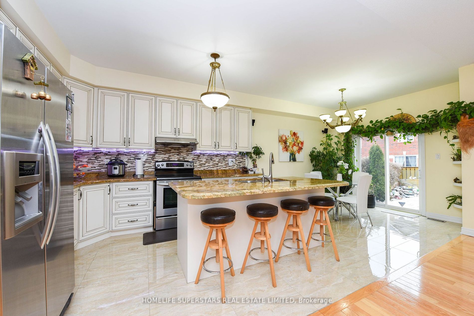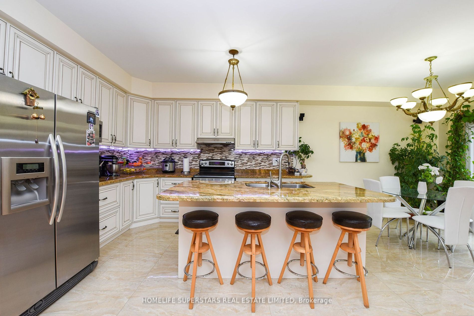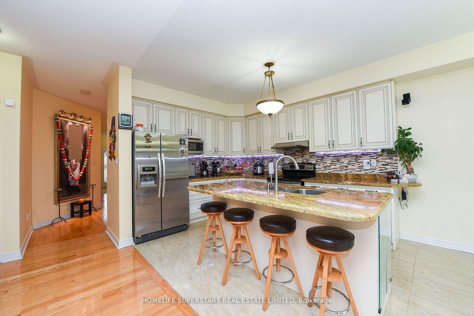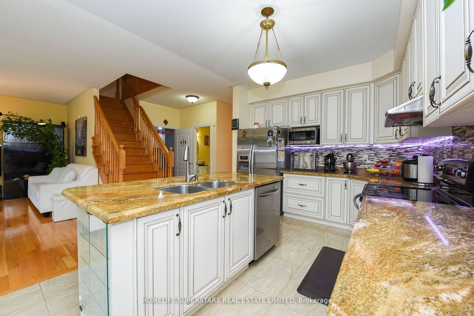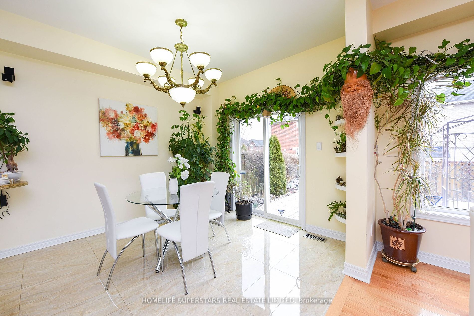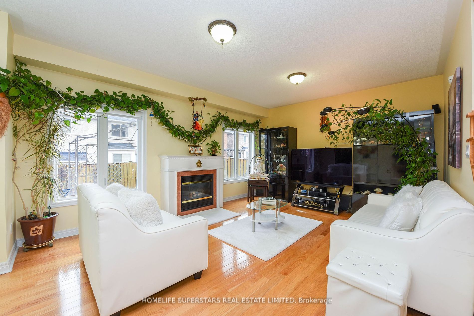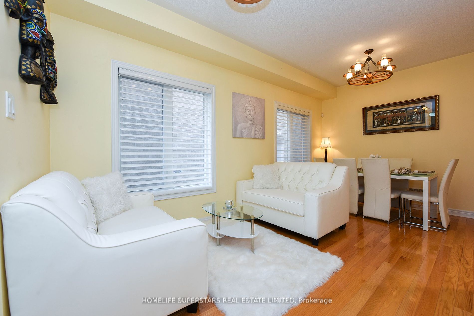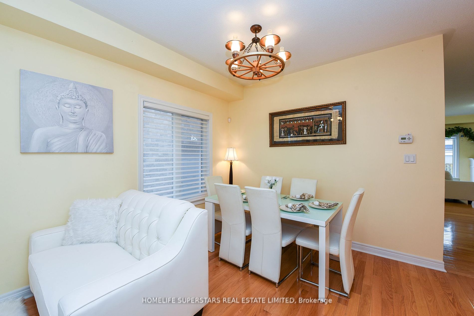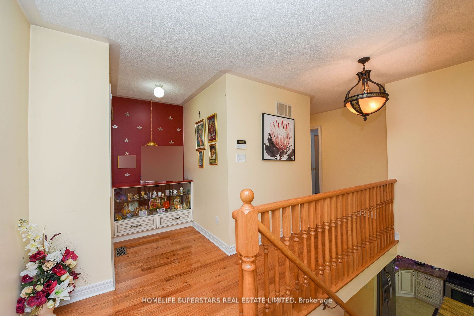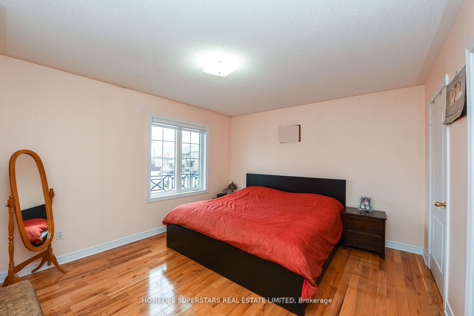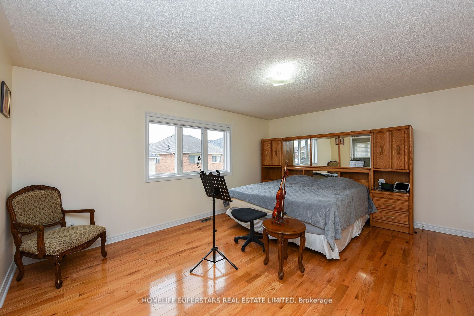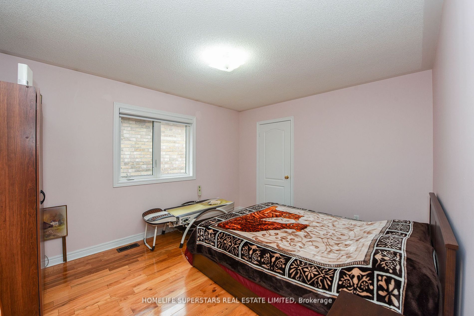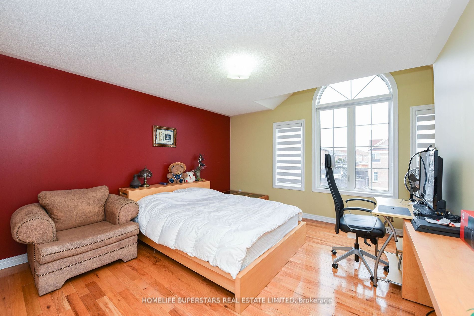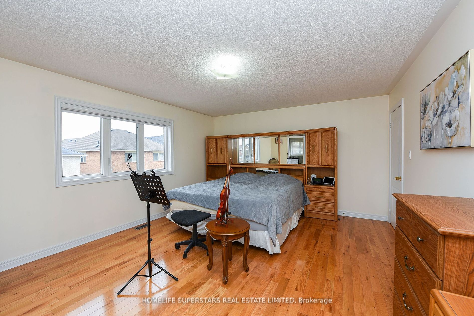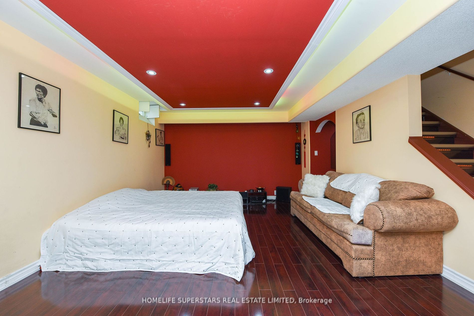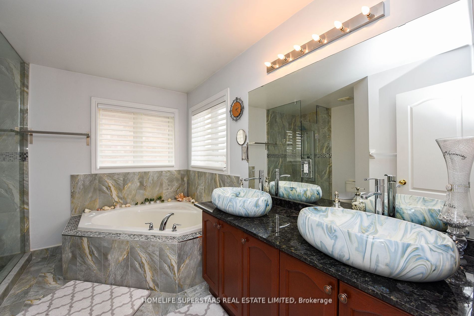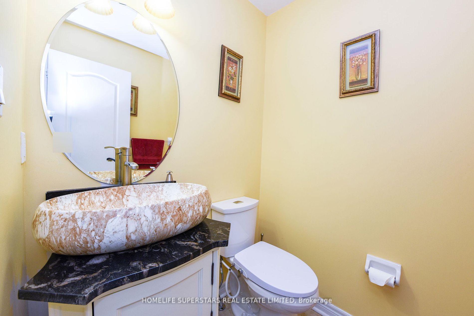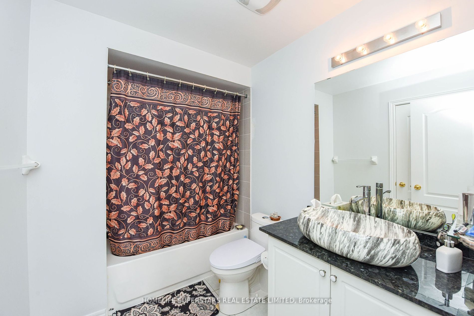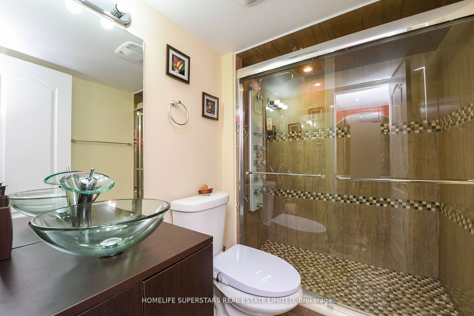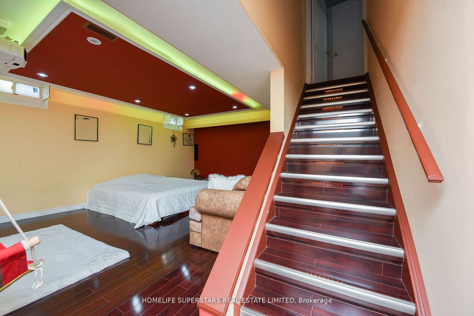$1,329,900
Available - For Sale
Listing ID: W8263262
48 Crystalhill Dr , Brampton, L6P 3B1, Ontario
| Exceptionally Well Maintained! Absolutely Gorgeous! Executive and Luxurious Home! Great Location! Premium Stone Elevation! Beautiful Stone Works On Driveway And Landscaped! Upstairs Large Size 4 Bedrooms, 3 Full Washrooms and Prayer Room! Plus Finished Basement! Fully Upgraded! Custom Kitchen With Designer Cabinets, Under Valance Lighting, Center Island, Granite Countertops, S/S Appliances! Gleaming Hardwood Floors On Main and 2nd Floors With Matching Oak Stairs! Porcelain Tiles! Separate Entrance Made By Builder To Lavish Finished Basement With Entertainment/Games Center and Full Washroom! Open Concept Layout! Close to Highways, Plazas, Places Of Worship, Schools, Public Transport And Much More! |
| Extras: Very Large Floating Party Size Deck and Gazebo In Backyard! Electric Car Charger In Garage! |
| Price | $1,329,900 |
| Taxes: | $6942.60 |
| DOM | 10 |
| Occupancy by: | Owner |
| Address: | 48 Crystalhill Dr , Brampton, L6P 3B1, Ontario |
| Lot Size: | 36.09 x 96.54 (Feet) |
| Directions/Cross Streets: | Castlemore And Goreway Dr |
| Rooms: | 14 |
| Rooms +: | 3 |
| Bedrooms: | 4 |
| Bedrooms +: | |
| Kitchens: | 1 |
| Family Room: | Y |
| Basement: | Finished, Sep Entrance |
| Property Type: | Detached |
| Style: | 2-Storey |
| Exterior: | Brick, Stone |
| Garage Type: | Attached |
| (Parking/)Drive: | Private |
| Drive Parking Spaces: | 4 |
| Pool: | None |
| Approximatly Square Footage: | 2500-3000 |
| Fireplace/Stove: | Y |
| Heat Source: | Gas |
| Heat Type: | Forced Air |
| Central Air Conditioning: | Central Air |
| Laundry Level: | Main |
| Sewers: | Sewers |
| Water: | Municipal |
$
%
Years
This calculator is for demonstration purposes only. Always consult a professional
financial advisor before making personal financial decisions.
| Although the information displayed is believed to be accurate, no warranties or representations are made of any kind. |
| HOMELIFE SUPERSTARS REAL ESTATE LIMITED |
|
|

LALIT KAPIL
Sales Representative
Dir:
416-558-2615
Bus:
416-740-4000
Fax:
416-740-8314
| Virtual Tour | Book Showing | Email a Friend |
Jump To:
At a Glance:
| Type: | Freehold - Detached |
| Area: | Peel |
| Municipality: | Brampton |
| Neighbourhood: | Bram East |
| Style: | 2-Storey |
| Lot Size: | 36.09 x 96.54(Feet) |
| Tax: | $6,942.6 |
| Beds: | 4 |
| Baths: | 5 |
| Fireplace: | Y |
| Pool: | None |
Locatin Map:
Payment Calculator:

