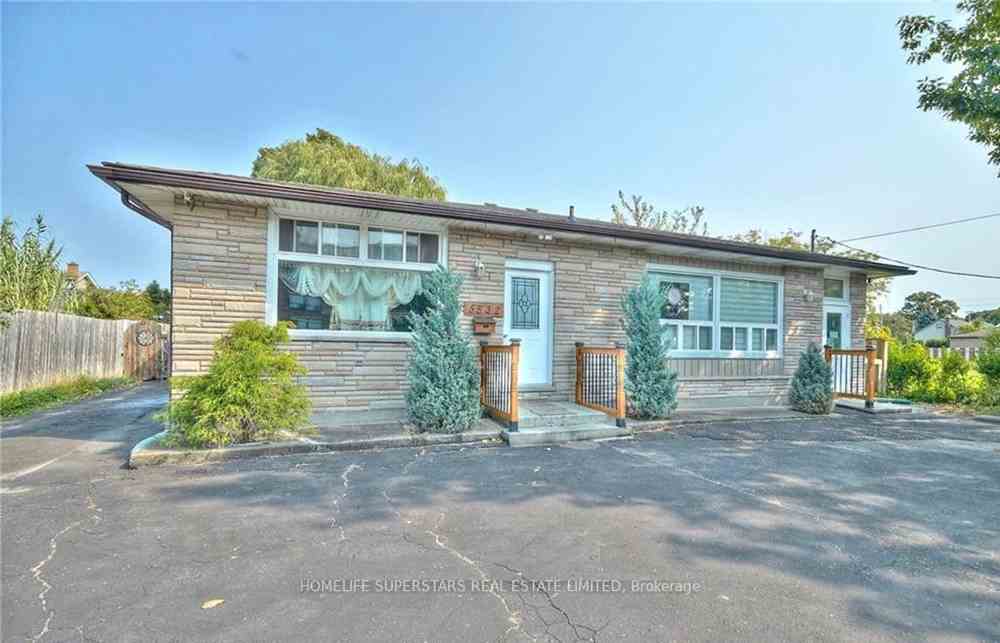$775,000
Available - For Sale
Listing ID: X8282216
5532 Drummond Rd West , Niagara Falls, L2G 4L3, Ontario
| WELCOME TO THE High-Income generating property in prime location, Zoned Neighborhood Commercial (NC) on Drummond Road with quick access to highway and other amenities.. This nice and cozy beautiful home is 2000SQFt, built on a lot size of 65X129 FT. This well-kept home with thousands spent on upgrades include fabulous new custom kitchen (2020) with marble counter tops, most windows, 2 X 100 A Panels (2022). Powder Room (2022) Sump Pump (2023) This house has 4 Bedrooms and Main Bath with Double Sink on the main floor. The lower level offers a full in law suite with a large eat in kitchen and living space. with new flooring (2023), Full Wash Room with 3- piece bath and a laundry room. Two partial bedrooms, Separate Entrance leading to a covered patio and a good-sized back yard. All Kitchen Appliances, washer dryer included. Lots of parking and storage space. |
| Price | $775,000 |
| Taxes: | $4620.54 |
| DOM | 11 |
| Occupancy by: | Vacant |
| Address: | 5532 Drummond Rd West , Niagara Falls, L2G 4L3, Ontario |
| Lot Size: | 65.00 x 129.00 (Feet) |
| Acreage: | < .50 |
| Directions/Cross Streets: | Drummond Near Prospect |
| Rooms: | 7 |
| Bedrooms: | 4 |
| Bedrooms +: | 2 |
| Kitchens: | 1 |
| Kitchens +: | 1 |
| Family Room: | Y |
| Basement: | Finished, Full |
| Property Type: | Detached |
| Style: | Bungalow-Raised |
| Exterior: | Brick |
| Garage Type: | None |
| Drive Parking Spaces: | 10 |
| Pool: | None |
| Fireplace/Stove: | N |
| Heat Source: | Gas |
| Heat Type: | Water |
| Central Air Conditioning: | Wall Unit |
| Sewers: | Sewers |
| Water: | Municipal |
$
%
Years
This calculator is for demonstration purposes only. Always consult a professional
financial advisor before making personal financial decisions.
| Although the information displayed is believed to be accurate, no warranties or representations are made of any kind. |
| HOMELIFE SUPERSTARS REAL ESTATE LIMITED |
|
|

LALIT KAPIL
Sales Representative
Dir:
416-558-2615
Bus:
416-740-4000
Fax:
416-740-8314
| Book Showing | Email a Friend |
Jump To:
At a Glance:
| Type: | Freehold - Detached |
| Area: | Niagara |
| Municipality: | Niagara Falls |
| Style: | Bungalow-Raised |
| Lot Size: | 65.00 x 129.00(Feet) |
| Tax: | $4,620.54 |
| Beds: | 4+2 |
| Baths: | 4 |
| Fireplace: | N |
| Pool: | None |
Locatin Map:
Payment Calculator:
























